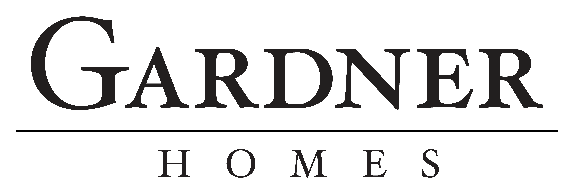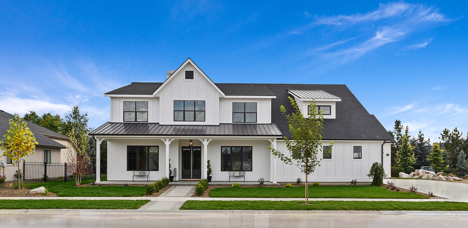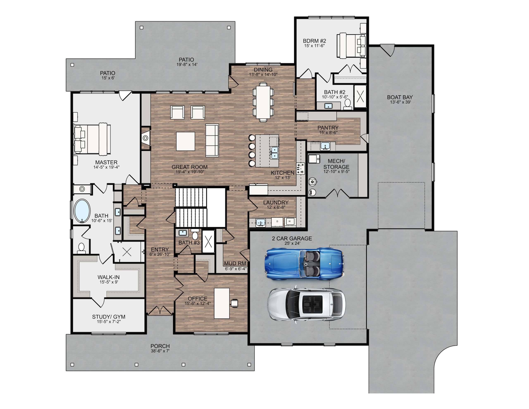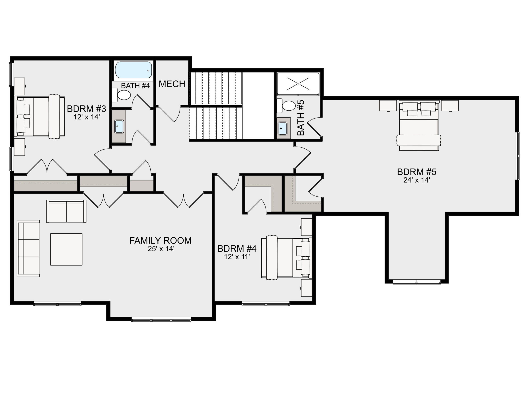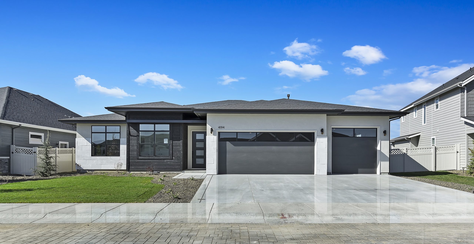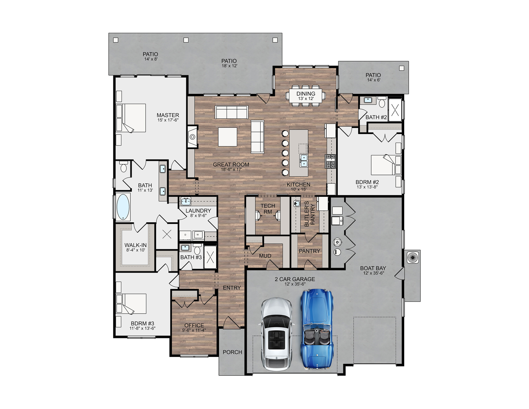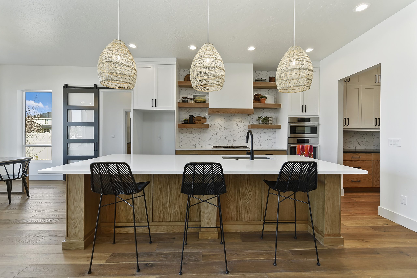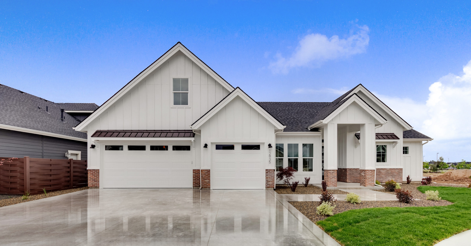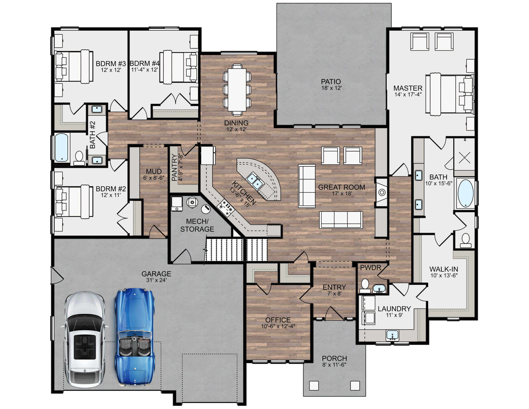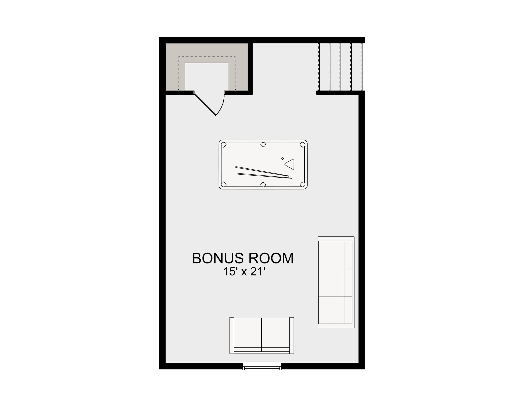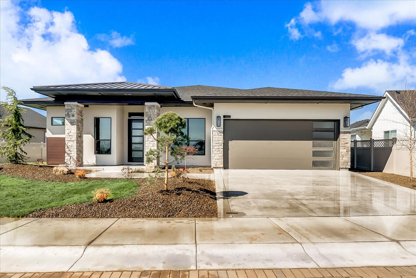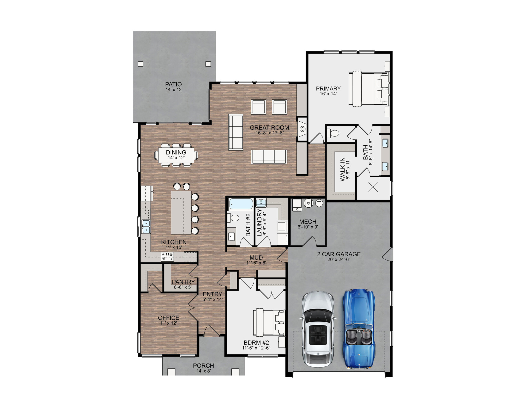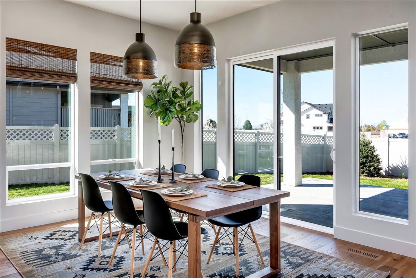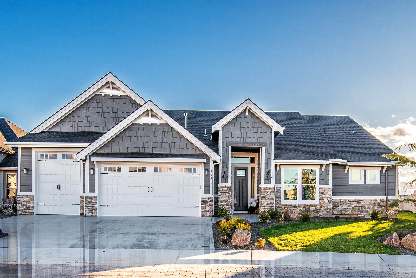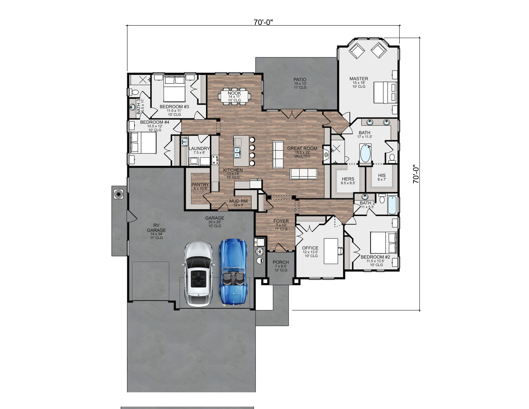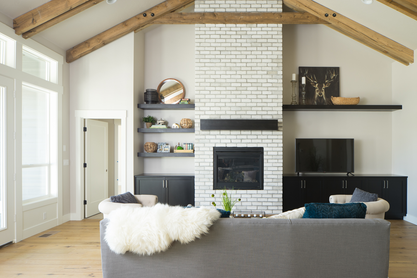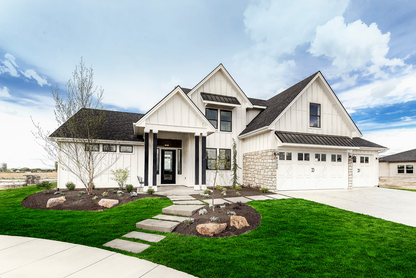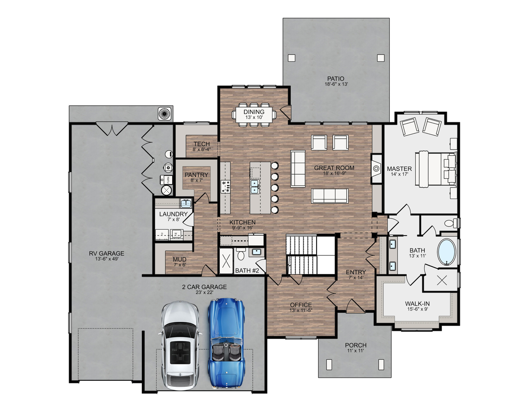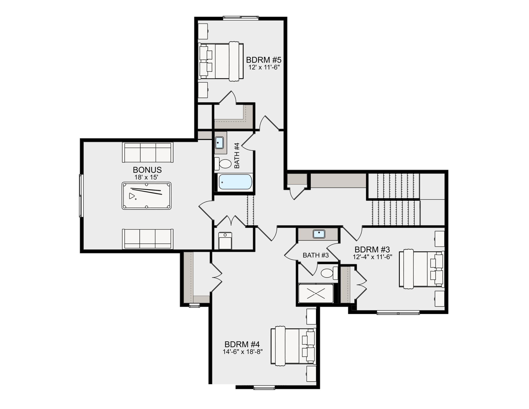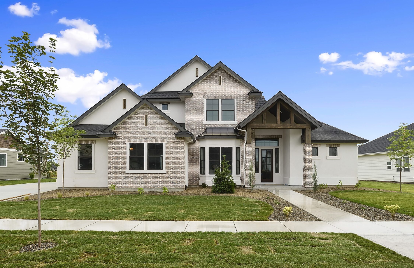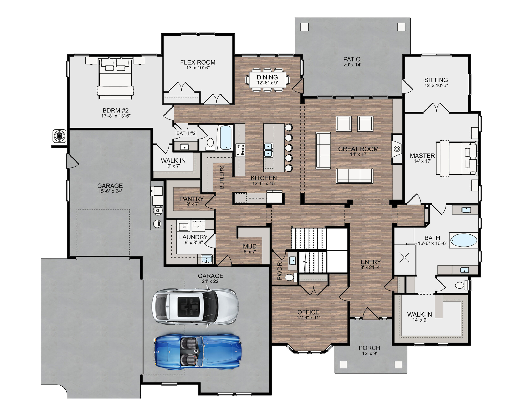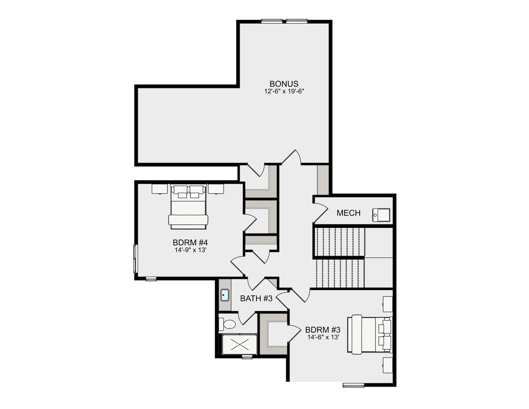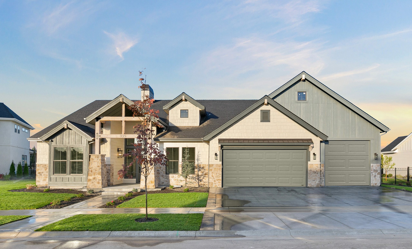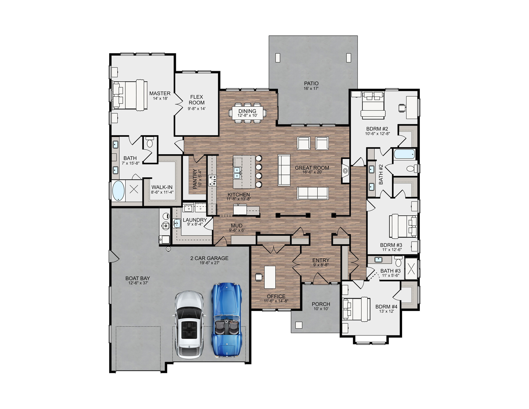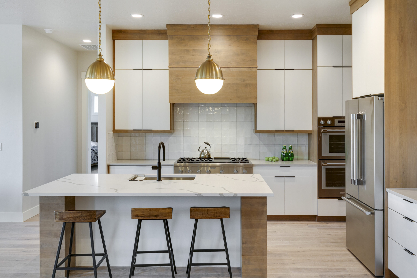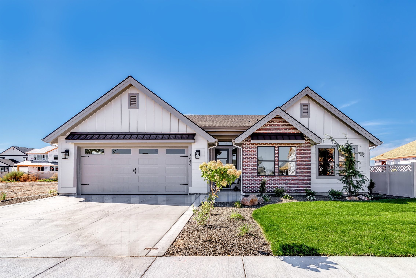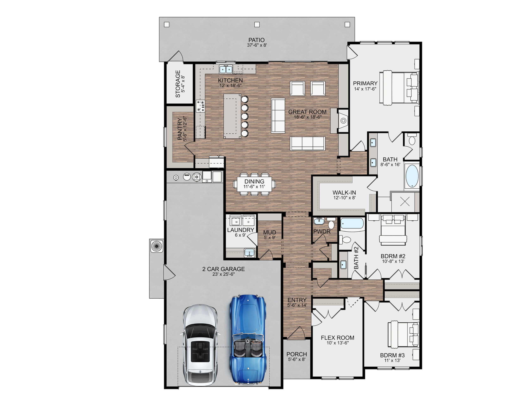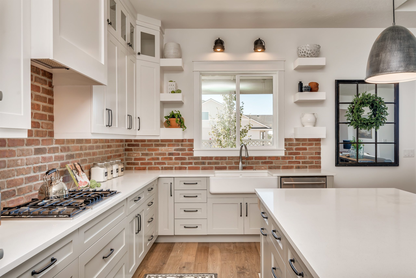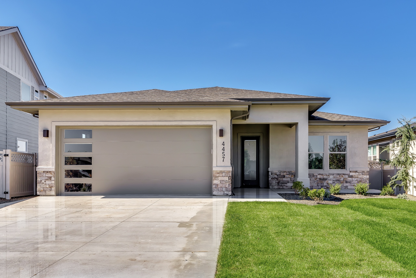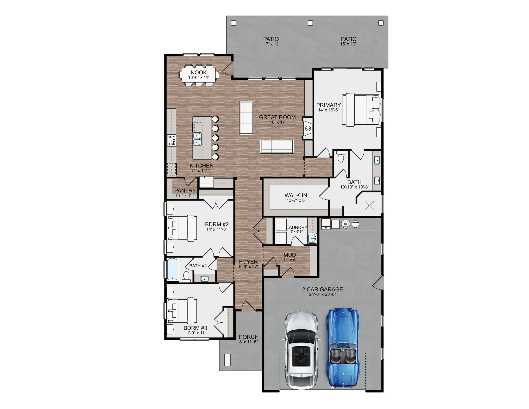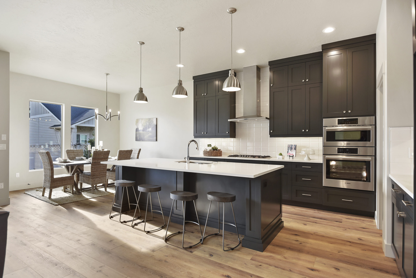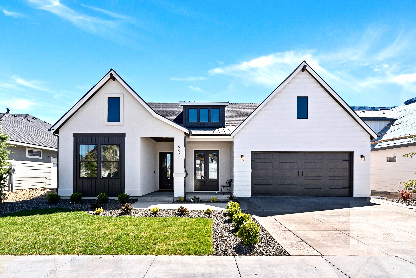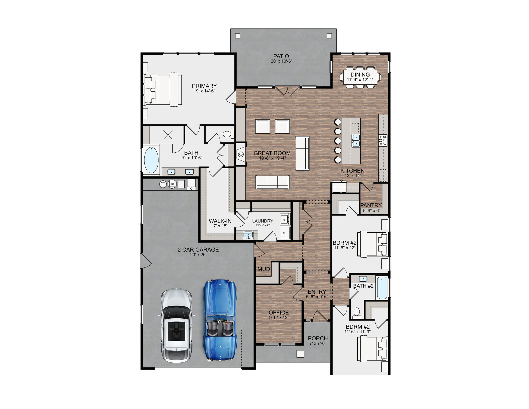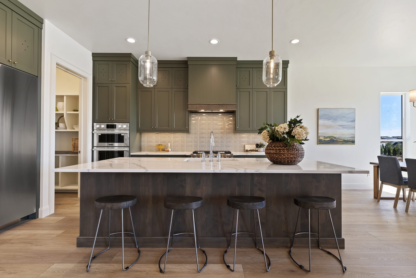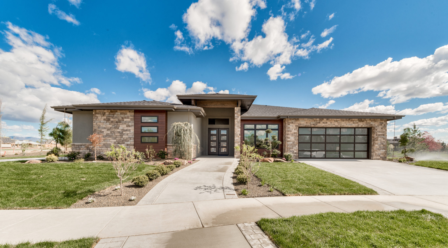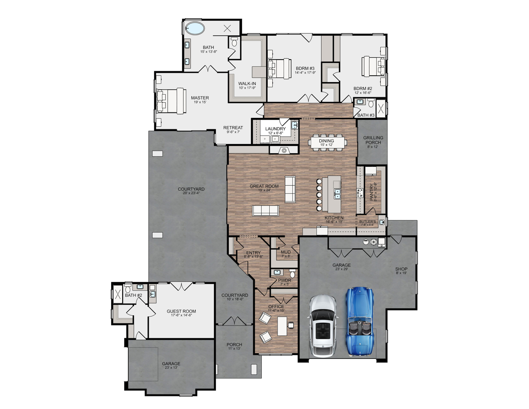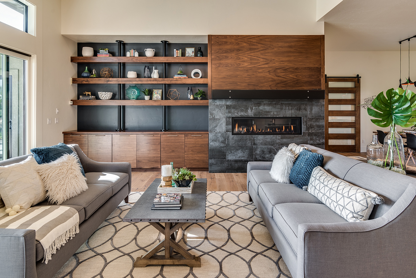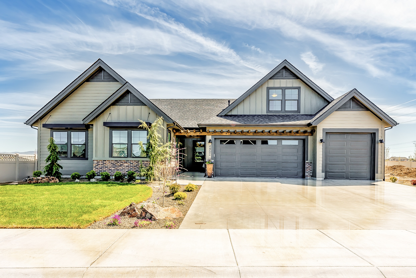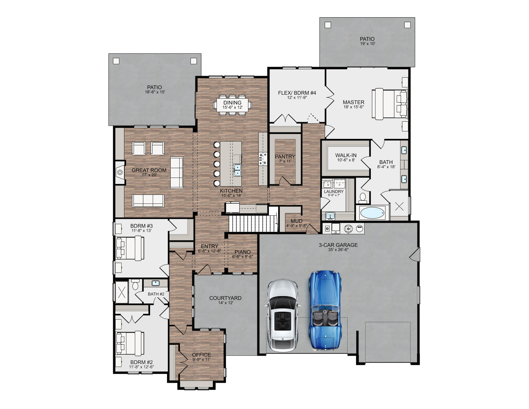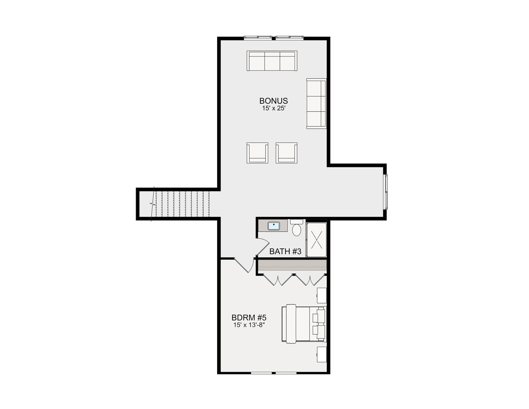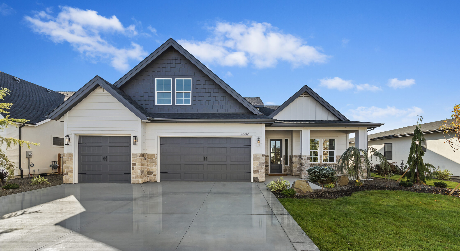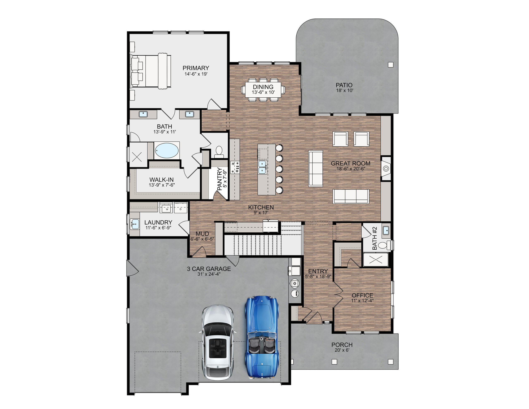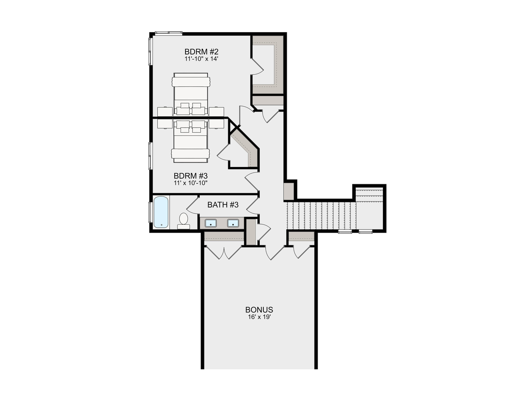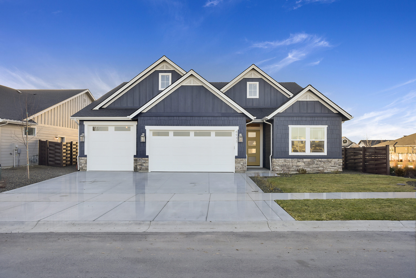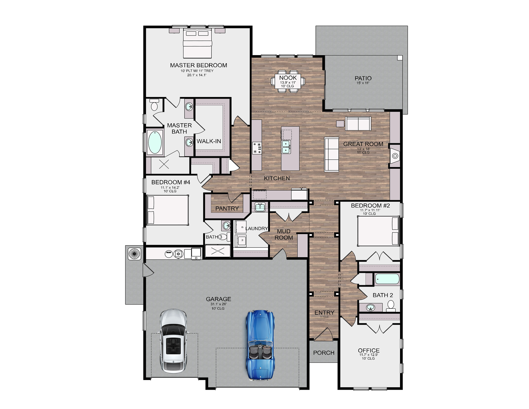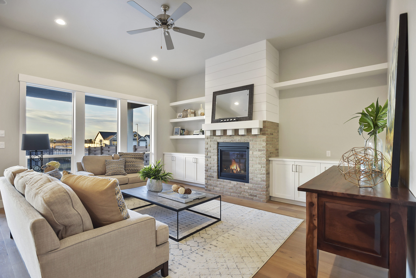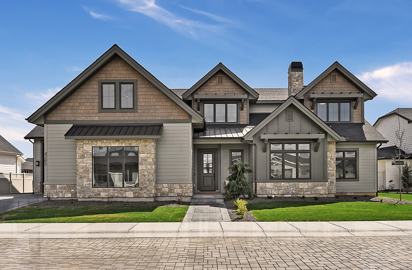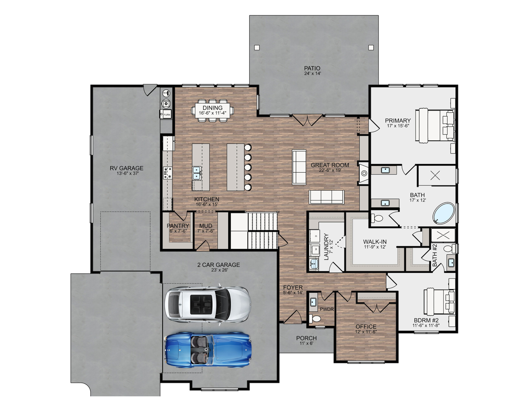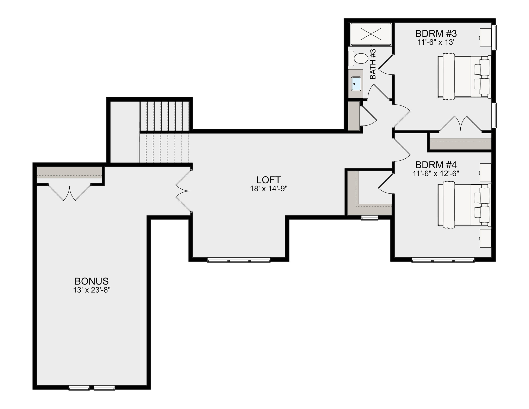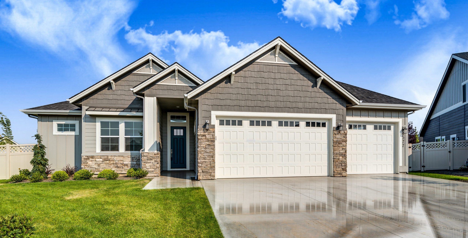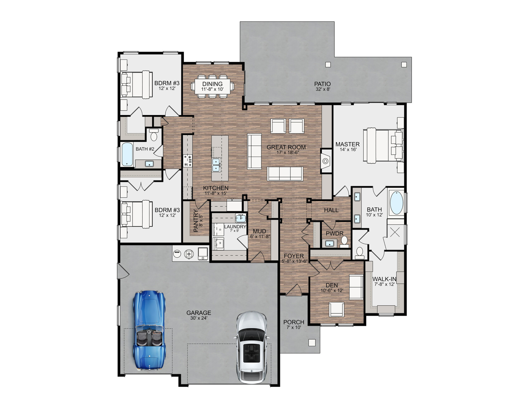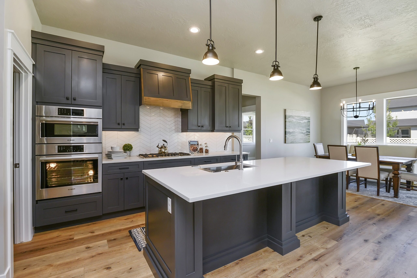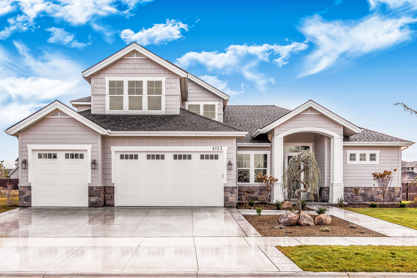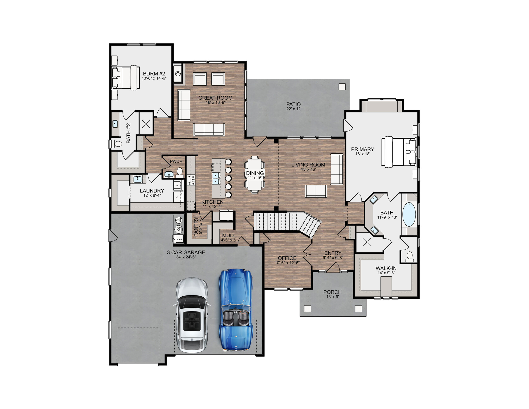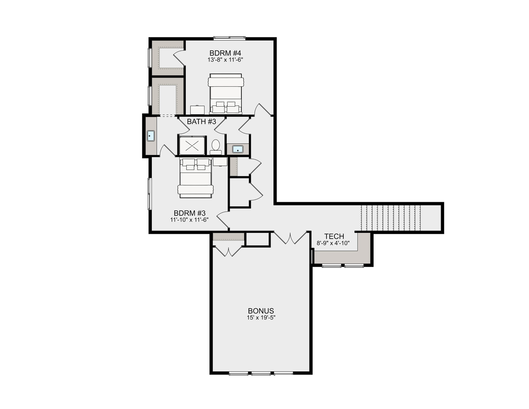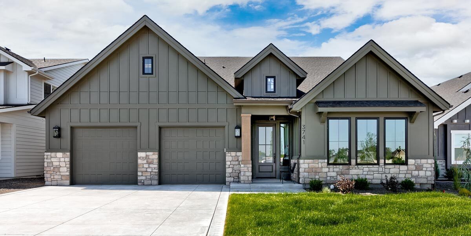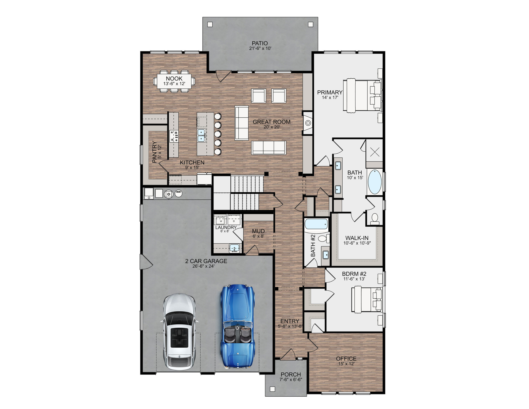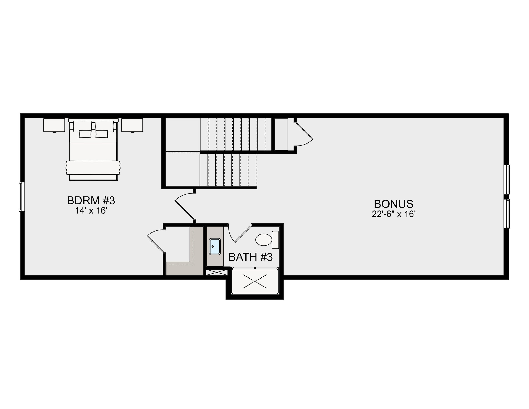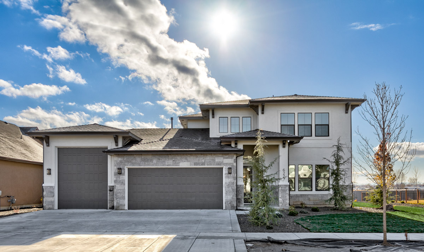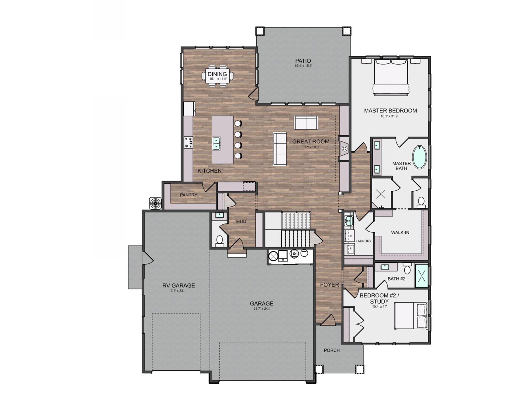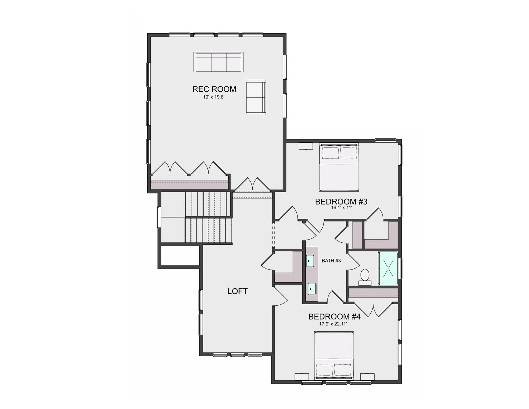Meadow Lake
-
 Single Family
Single Family
-
 4398 sq ft
4398 sq ft
-
 5 Beds
5 Beds
-
 5 Baths
5 Baths
-
 3+ Car
3+ Car
-
 2 Story
2 Story
Gold Fork
-
 Single Family
Single Family
-
 2673 sq ft
2673 sq ft
-
 3 Beds
3 Beds
-
 3 Baths
3 Baths
-
 3+ Car
3+ Car
-
 1 Story
1 Story
Alpine Creek
-
 Single Family
Single Family
-
 3047 sq ft
3047 sq ft
-
 4 Beds
4 Beds
-
 2.5 Baths
2.5 Baths
-
 3 Car
3 Car
-
 2 Story
2 Story
Blue Rock
-
 Single Family
Single Family
-
 2027 sq ft
2027 sq ft
-
 3 Beds
3 Beds
-
 2 Baths
2 Baths
-
 2 Car
2 Car
-
 1 Story
1 Story
Fall River
-
 Single Family
Single Family
-
 2812 sq ft
2812 sq ft
-
 4 Beds
4 Beds
-
 3 Baths
3 Baths
-
 2 Car + RV
2 Car + RV
-
 1 Story
1 Story
Clark Falls
-
 Single Family
Single Family
-
 3325 sq ft
3325 sq ft
-
 5 Beds
5 Beds
-
 3.5 Baths
3.5 Baths
-
 3+ Car
3+ Car
-
 2 Story
2 Story
Clark Fork
-
 Single Family
Single Family
-
 4380 sq ft
4380 sq ft
-
 5 Beds
5 Beds
-
 4 Baths
4 Baths
-
 3 Car
3 Car
-
 2 Story
2 Story
Clearwater
-
 Single Family
Single Family
-
 2977 sq ft
2977 sq ft
-
 4 Beds
4 Beds
-
 3 Baths
3 Baths
-
 3+ Car
3+ Car
-
 1 Story
1 Story
Clover Creek
-
 Single Family
Single Family
-
 2478 sq ft
2478 sq ft
-
 4 Beds
4 Beds
-
 2.5 Baths
2.5 Baths
-
 3 Car
3 Car
-
 1 Story
1 Story
Cottonwood
-
 Single Family
Single Family
-
 2082 sq ft
2082 sq ft
-
 3 Beds
3 Beds
-
 2 Baths
2 Baths
-
 2+ Car
2+ Car
-
 1 Story
1 Story
Logan River
-
 Single Family
Single Family
-
 2309 sq ft
2309 sq ft
-
 3 Beds
3 Beds
-
 2 Baths
2 Baths
-
 2+ Car
2+ Car
-
 1 Story
1 Story
Pend Oreille
-
 Single Family
Single Family
-
 3576 sq ft
3576 sq ft
-
 4 Beds
4 Beds
-
 3.5 Baths
3.5 Baths
-
 3+ Car
3+ Car
-
 1 Story
1 Story
Rock Creek
-
 Single Family
Single Family
-
 3701 sq ft
3701 sq ft
-
 5 Beds
5 Beds
-
 3 Baths
3 Baths
-
 3+ Car
3+ Car
-
 2 Story
2 Story
Salmon Falls
-
 Single Family
Single Family
-
 3094 sq ft
3094 sq ft
-
 4 Beds
4 Beds
-
 3 Baths
3 Baths
-
 3+ Car
3+ Car
-
 2 Story
2 Story
Grays Lake
-
 Single Family
Single Family
-
 2438 sq ft
2438 sq ft
-
 4 Beds
4 Beds
-
 2.5 Baths
2.5 Baths
-
 3 Car
3 Car
-
 1 Story
1 Story
Sawtooth
-
 Single Family
Single Family
-
 3674 sq ft
3674 sq ft
-
 5 Beds
5 Beds
-
 3.5 Baths
3.5 Baths
-
 3 Car+
3 Car+
-
 2 Story
2 Story
St. Maries
-
 Single Family
Single Family
-
 2203 sq ft
2203 sq ft
-
 4 Beds
4 Beds
-
 2.5 Baths
2.5 Baths
-
 3 Car
3 Car
-
 1 Story
1 Story
Willow Creek
-
 Single Family
Single Family
-
 3722 sq ft
3722 sq ft
-
 4 Beds
4 Beds
-
 3.5 Baths
3.5 Baths
-
 3+ Car
3+ Car
-
 2 Story
2 Story
Wood River
-
 Single Family
Single Family
-
 3151 sq ft
3151 sq ft
-
 3 Beds
3 Beds
-
 3 Baths
3 Baths
-
 2+ Car
2+ Car
-
 2 Story
2 Story
Stillwater
-
 Single Family
Single Family
-
 3675 sq ft
3675 sq ft
-
 4 Beds
4 Beds
-
 3.5 Baths
3.5 Baths
-
 2 Car + RV
2 Car + RV
-
 2 Story
2 Story
